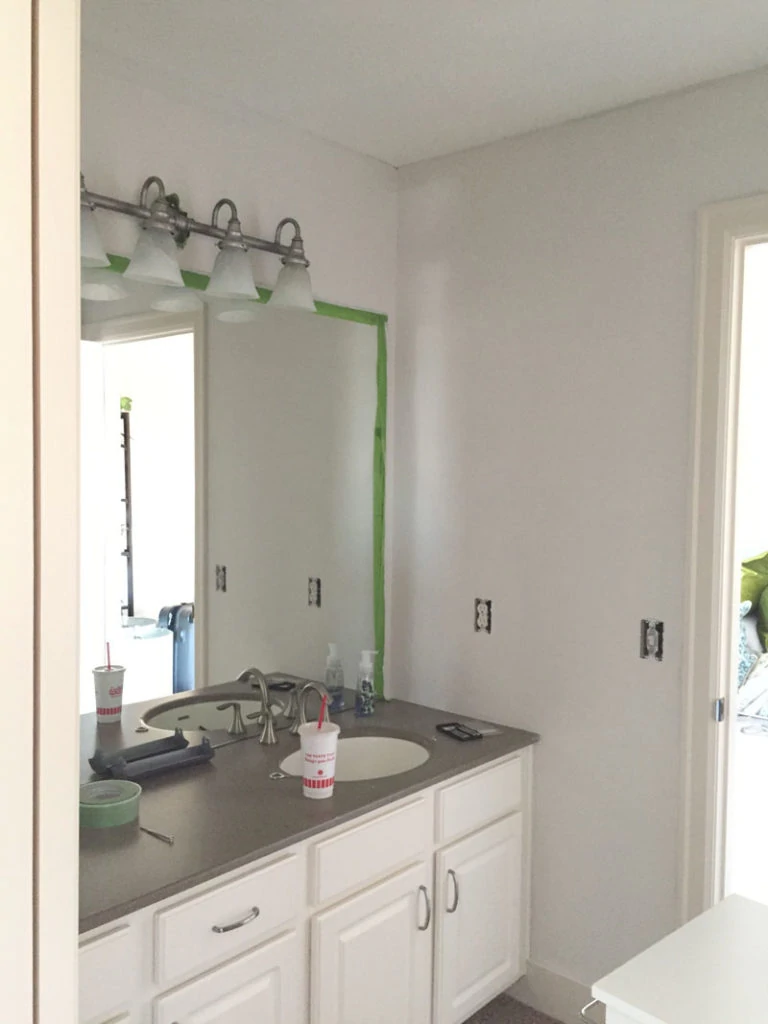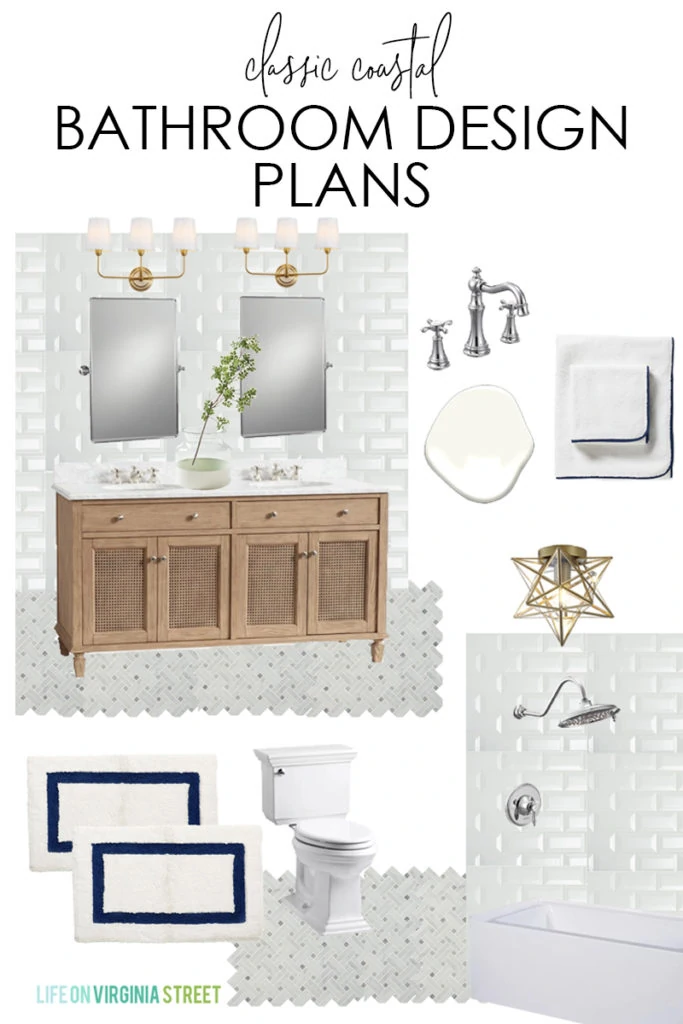In my recent 2020 Home Goals post, I mentioned that renovating our guest bathroom is one of the projects at the top of our list to accomplish this year! We’ve already talked through a tentative budget, and hope to have some appointments scheduled by the end of the month to get some official bids. This project will be a mix of us doing demo, and tradesmen doing the install of new products. Following are our tentative guest bathroom renovation plans!
This post contains affiliate links for your shopping convenience. Click here to read my full disclosure policy.
Before we jump into the plans too much, let’s talk a bit more about the space itself. Below, I’ve included a zoomed in view of our floorplan (along with some very rough measurements I took) to show you the layout of the space and where it sits in our house. You can see it’s between the den and our main guest bedroom, so it’s one of the most used bathrooms in our home.
The bathroom is the area below shaded in light gray. It’s a fairly decent sized space, but because it also acts as a passageway between what is actually two bedrooms, the layout really can’t be changed. Which we’re totally okay with to help save on costs!
And here is how the space looks currently. Not terribly offensive, but also not great by any stretch of the imagination. The FrogTape has literally been on the mirror (and only one coat of paint on the walls) for years now. I’m sure our guests have just grown used to it 😉 The cabinets are cheap melamine (plastic) that is very difficult to paint. The Corian countertop appears to be bleached in areas (it was this way before we moved in), and you can see all the finishes are very builder basic.
It’s hard to see, but the carpet has startled buckling very badly. We could certainly get it stretched, but I’m one of those people that gets really grossed out by carpet in bathrooms.
We have this little tower in the shower/toilet room. We usually stock it with toilet paper when we have guests, but it makes the room super tight. I’ll likely remove the towel bar from above the toilet and hang hooks on the wall opposite to dry towel. I don’t love that towels have to hang above the toilet currently.
The brown tile in the room is very dark and obviously not our style. It’s a small area (maybe 9 square feet) that will need to get torn up, since the bulk of the flooring is carpet.
In order to keep this post relatively concise, I’ll save my actual inspiration photos and formal design plans for another post. But let’s dig into the specifics on what we know what we want to change!
- Go to a two-sink vanity, or a single centered sink.
- Add a solid-surface countertop like quartz, marble or granite.
- Find a vanity that has a “furniture vibe” since it’s visible from both the den and guest bedroom.
- We’re thinking we’ll have the entire vanity wall tiled because the drywall will likely get destroyed tearing off the builder-grade mirror.
- Replace the carpet in the vanity area with tile that flows all the way to the shower.
- I’d love to get rid of the shower insert and just have a tub, with tile then running from the tub to the ceiling. Kurtis things this is going to kill our budget, so until I get a bid, I’m leaving it on the list 😉
- We’d love for the lighting to include sconces on the sides of the mirror, but we’re not sure we actually have enough space for that. It’s probably a decision we’d have to make once the other components are selected.
Here is a very high-level view at the look we’re going for. The products in the design plans are not official, and were merely selected just to show the vibe we’re looking to achieve.
MOOD BOARD SOURCES: Vanity | Pivot Mirrors | Light Fixtures | Vanity Faucet | Faux Greenery | Paint-Dipped Vase | Towels | Beveled Subway Tile | Carrara Mosaic Tile | Memory Foam Bath Mats | Toilet | Moravian Star Light Fixture | Shower Head | Paint Color: Benjamin Moore Simply White
You can see even more vanity ideas in my post on classic coastal bathroom vanities if you’re looking for even more ideas!
We want the bathroom to have a slightly coastal feel, but we also want it to feel very classic, as we don’t ever intend to renovate it again once it’s done! Again, the products in the moodboard above are just placeholders as we continue to drill down into options and until we know more on what the actual costs of renovations will be. I also put this together so when we do have people over for bids, I have a visual to show them of what we’re tentatively thinking.
Since this isn’t our master bath, I’m feeling much less specific about many of the selections, since it’s not something I personally have to stare at every day 😉 And again, since we’re leaning towards classic versus something trendy, we’re not looking at doing any crazy patterns, etc. or finding unique, one-of-a-kind items.
I’ll plan to share additional inspiration and ideas in a separate post. But, in the meantime, I’d love to hear if you have any “musts” for guest bathrooms (or bathrooms in general) that we should consider for this guest bathroom renovation!
If you would like to follow along on more of my home decor, DIY, lifestyle, travel and other posts, I’d love to have you follow me on any of the following:
Pinterest | Instagram | Facebook | Twitter
disclosure: some affiliate links used







In my guest bath, I put a small sconce in between the mirrors that is hardwired and always on. It serves as a night light for guests. I am so happy with it that I ended up doing the same in my master bath. So if you don’t have room for 2 sconces, try one in between the mirrors.
Ive done 2 bathroom remodels and the cost all in (including vanity, new toilet and tub or shower) was $16-18k. This is in the Houston area.
This is all such great information Jayne! I really appreciate you sharing! We were hoping to keep this renovation between $8-10k, so it sounds like I might be a bit naive on the true cost! Thank you again for all the great info!
Sarah, I know you have already made your choices on the mirrors and lighting above the mirrors but, I have seen a lot of lighting mounted right on the mirrors lately. The mirror of course has to be affixed to the wall. In a small space it works very well. Just an idea!
Actually we haven’t finalized any of the items. These were just super quick picks to share a general idea 🙂
here are a couple examples:
https://www.pinterest.com/pin/575968239845624115/
https://www.pinterest.com/pin/704672672932684880/
https://www.pinterest.com/pin/724657396272205236/
This idea could actually help your budget!
Love reading your blog. Monica
These are all great ideas! Thank you for sharing them!
I would definitely recommend a two sink vanity. So much nicer for guests and best for resale should you ever move. We did a bath remodel in Kansas ten years ago. And we did it on a budget and it still cost $13,000. You are good at sourcing items so I think it’s possible for $10,000. Have fun and best of luck.
Thanks for all the great insight, Sharon! And I agree on the two sinks, especially for resale since it’s connected to two bathrooms. Thank you for all the great budget info too!
For our guest bathroom, I chose to do a single sink instead of a double. My reasoning was that guests often bring toiletry bags with them, and would probably appreciate more counter space vs a second sink. Just a thought.
On second thought….is that den considered another bedroom? If so, for resale value – maybe a double sink makes more sense. Future owners might have two kids sharing that bathroom.
Yes, the den is a bedroom technically, so that’s why we’re leaning towards two sinks. It’s technically a jack and jill bath, so I know two sinks is usually preferred for resale purposes. Otherwise, I totally agree! I love the extra counter space!
We also have a single sink in our guest bath that is shared between two bedroom spaces. Our guests have shared they appreciate the extra counter space. Typically our guests are on vacation so no one is in a hurry to get ready. We have a quartz counter and I cannot sing the praise of quartz enough! So beautiful and easy to clean. Hope you are keeping a shower option in your guest bath as not everyone is a tub person.
Love reading your blog!
I love it for guests too! However, we’re also trying to think of resale. Since this is connected to two bedrooms (the den is technically a bedroom), we’re thinking we may need two sinks. We love quartz too!
I am curious to know what the approximate budget for such a project might be. We need to renovate a similar bathroom in our home.
This is going to be beautiful! If you can’t squeeze tiling the whole shower wall into the budget, consider just tiling above the shower insert up to the ceiling? When the curtain is closed it’ll appear as if the whole wall is tiled.
Tile is not always the easiest to keep clean, especially in the grout area.
Have you considered removing the tub and doing a shower instead? Most of my design clients here in Orlando are removing their tubs as long as there is another one in the house (for resale). I can’t remember if you have another guest bath upstairs where you could keep the tub.
This is actually the only tub in the house and is connected to what would probably be kids rooms for future homeowners, so it needs to stay 🙂
Thank you for the post.
I know this is a guest bath, but someday may be children’s bath….I had tile in child’s bath, never again!
Inserts are so easy to clean. in our last home we had a new insert and put several rows of tile above,
it looked very classy when curtain was pulled.
I read each and every blog and love following along. The new ideas for the bathroom are beautiful. I also decorate in a very coastal vibe but also try to keep things classic for resale purposes. Can’t wait to see this space come to life. Thanks for the content.
The set up and concept ideas are awesome and great.